Beau Jardin - Apartment Living in West Lafayette, IN
About
Office Hours
Monday through Friday: 9:00 AM to 6:00 PM. Saturday: 12:00 PM to 4:00 PM. Sunday: Closed.
Welcome home to Beau Jardin in West Lafayette, Indiana. We are located just off Highway 52, making getting to the Purdue University campus and Interstate 65 easy. Our community is away from the hustle and bustle, but you are still within minutes of major shopping, dining, and entertainment destinations. If location and convenience are essential to your lifestyle, you have come to the right place!
Explore all of the community amenities at your disposal. We are pet-friendly, so make sure to bring your pet along. Spend the day swimming in our two shimmering pools or lounging on the sundecks. Schedule a tour today and discover the life you’ve been searching for at Beau Jardin apartments in West Lafayette, IN!
There is something for everyone, with five fantastic floor plans, including one, two, and three-bedroom apartments for rent. Interiors include much-desired features such as central air and heating, ceiling fans, and carpeted floors. Each of our homes has all-electric kitchens, including dishwashers. Beau Jardin Apartments has something to offer everyone.
Houses for Immediate move in at Avalon Bluffs - click here!Floor Plans
1 Bedroom Floor Plan
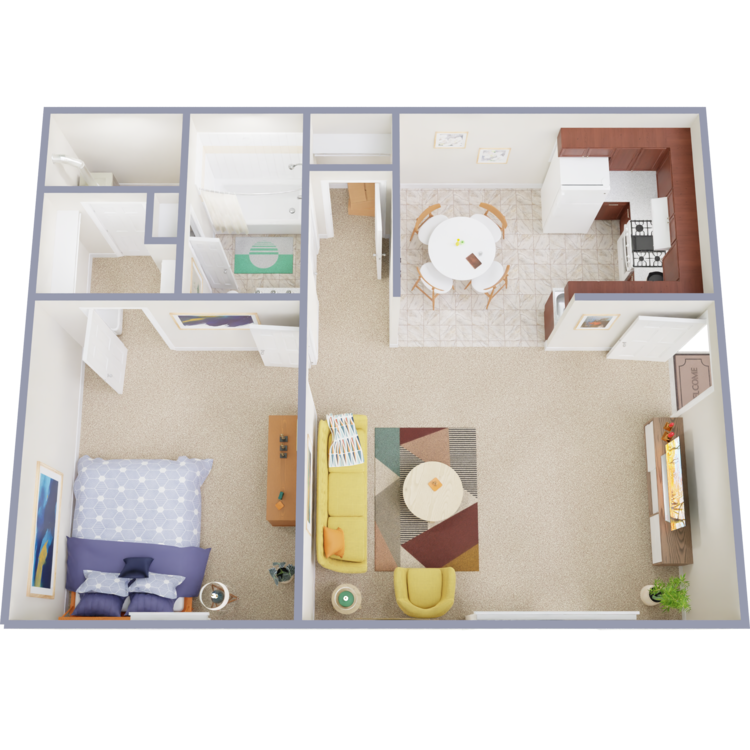
1 Bed
Details
- Beds: 1 Bedroom
- Baths: 1
- Square Feet: 640
- Rent: $784
- Deposit: $250 - 1 Month's Rent
Floor Plan Amenities
- All-electric Kitchen
- Cable Ready
- Carpeted Floors
- Ceiling Fans
- Central Air and Heating
- Disability Access
- Extra Storage
- Furnished Homes Available
- Mini Blinds
- Personal Balconies
- Refrigerator
- Vertical Blinds
- Walk-in Closets
* In Select Apartment Homes
2 Bedroom Floor Plan
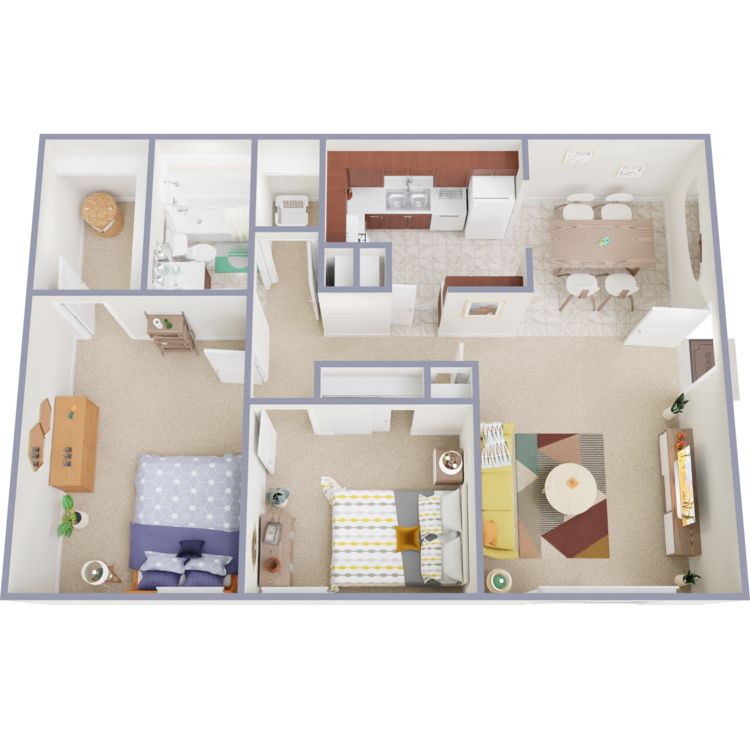
2 Bed Traditional
Details
- Beds: 2 Bedrooms
- Baths: 1
- Square Feet: 910
- Rent: $884
- Deposit: $250 - 1 Month's Rent
Floor Plan Amenities
- All-electric Kitchen
- Cable Ready
- Carpeted Floors
- Ceiling Fans
- Central Air and Heating
- Disability Access
- Dishwasher
- Extra Storage
- Furnished Homes Available
- Mini Blinds
- Personal Balconies
- Refrigerator
- Vertical Blinds
- Walk-in Closets
* In Select Apartment Homes
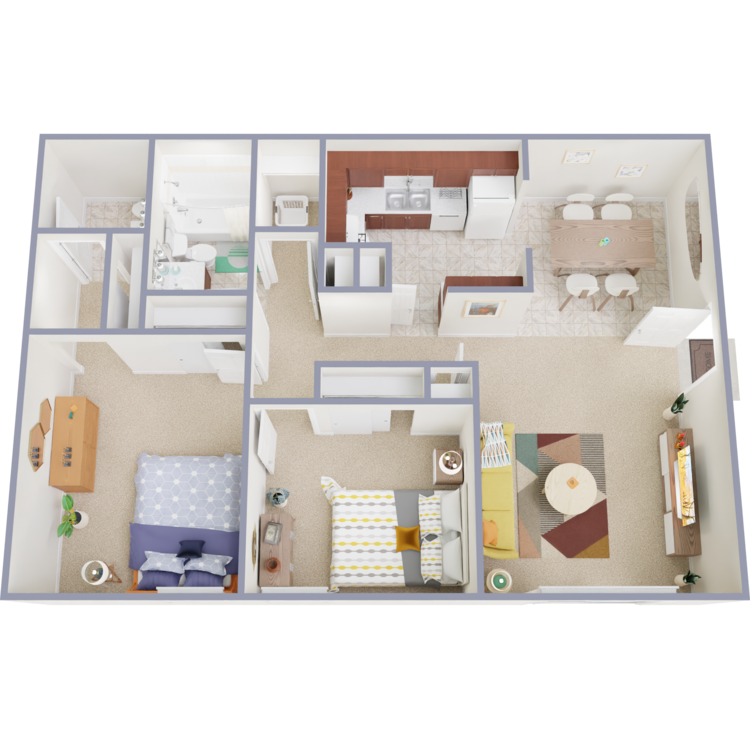
2 Bed Deluxe
Details
- Beds: 2 Bedrooms
- Baths: 1.5
- Square Feet: 910
- Rent: $899
- Deposit: $250 - 1 Month's Rent
Floor Plan Amenities
- All-electric Kitchen
- Cable Ready
- Carpeted Floors
- Ceiling Fans
- Central Air and Heating
- Disability Access
- Dishwasher
- Extra Storage
- Furnished Homes Available
- Mini Blinds
- Personal Balconies
- Refrigerator
- Vertical Blinds
- Walk-in Closets
* In Select Apartment Homes
Floor Plan Photos
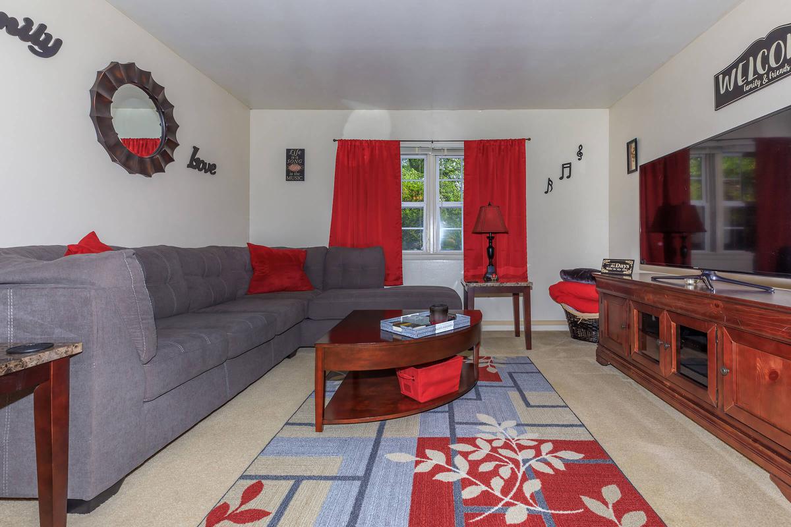
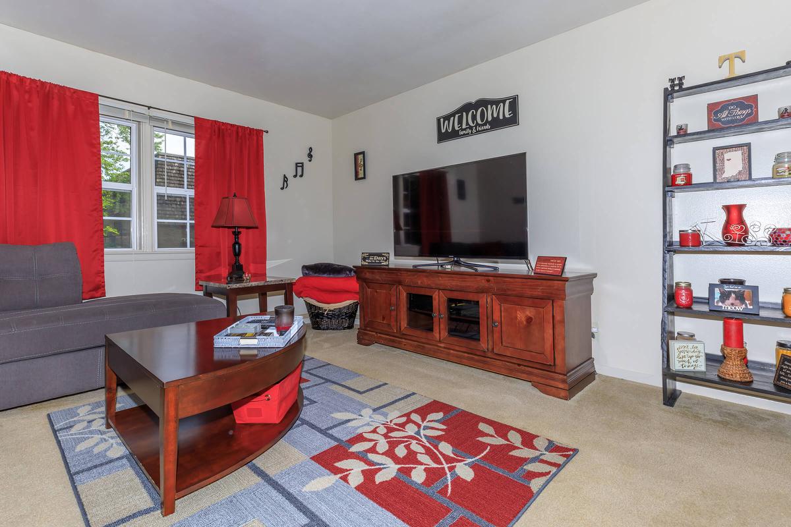
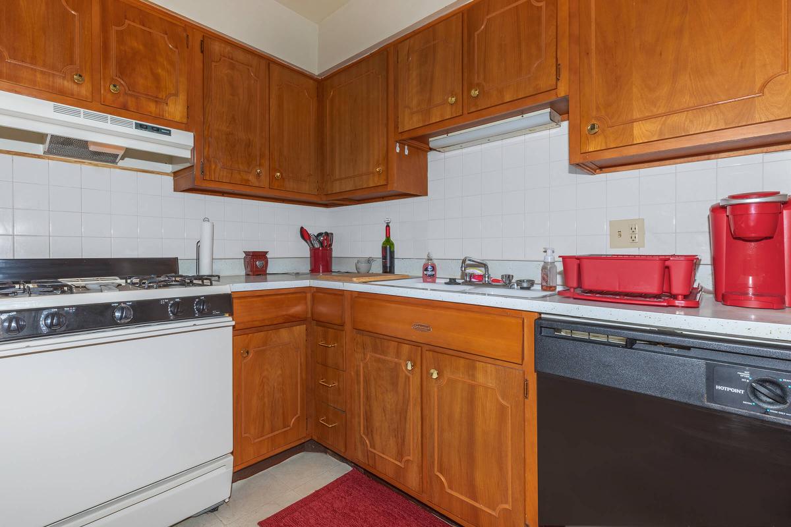
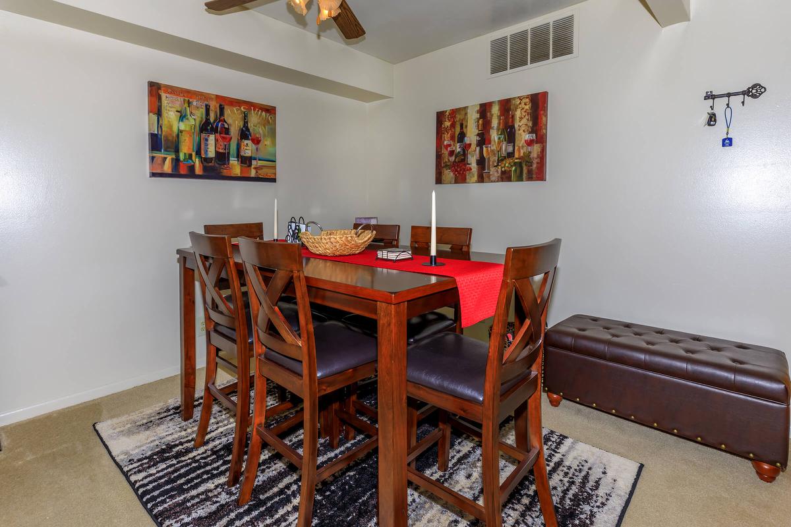
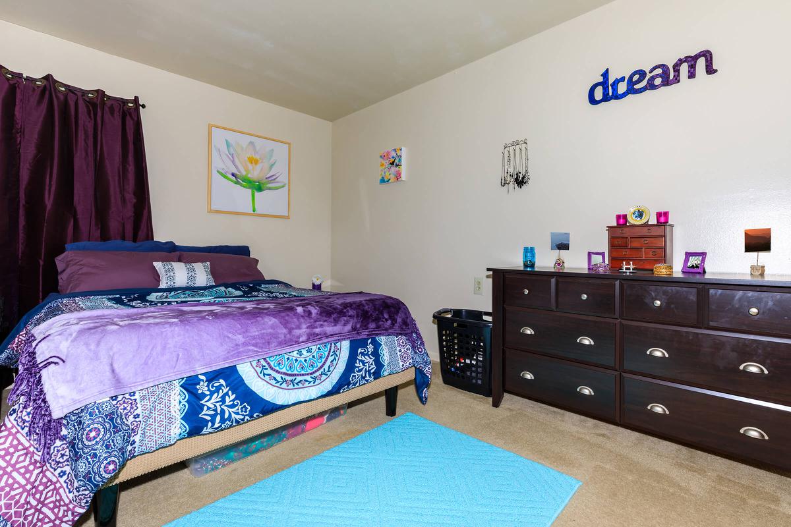
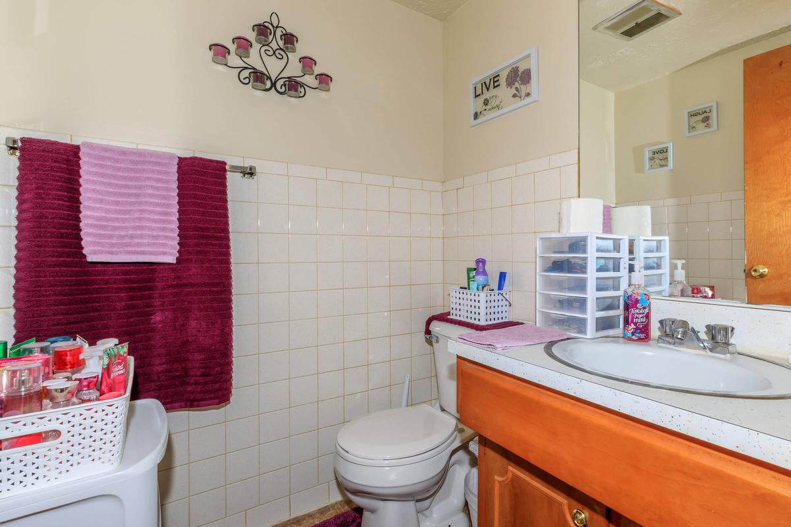
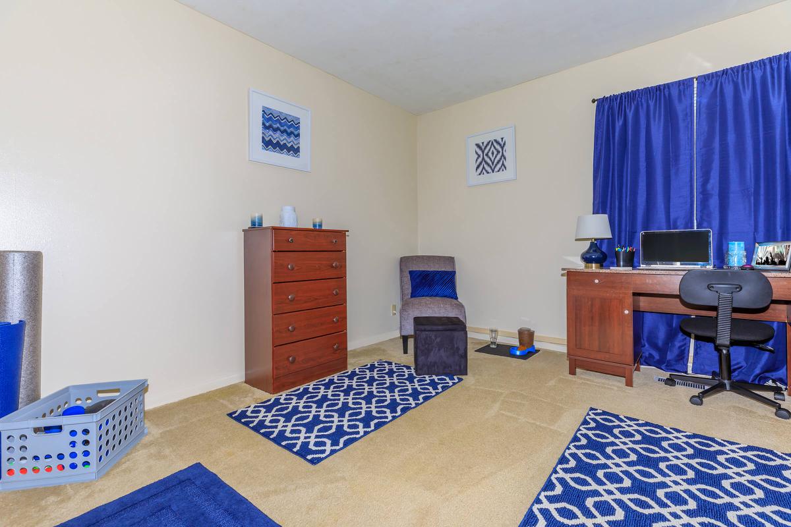
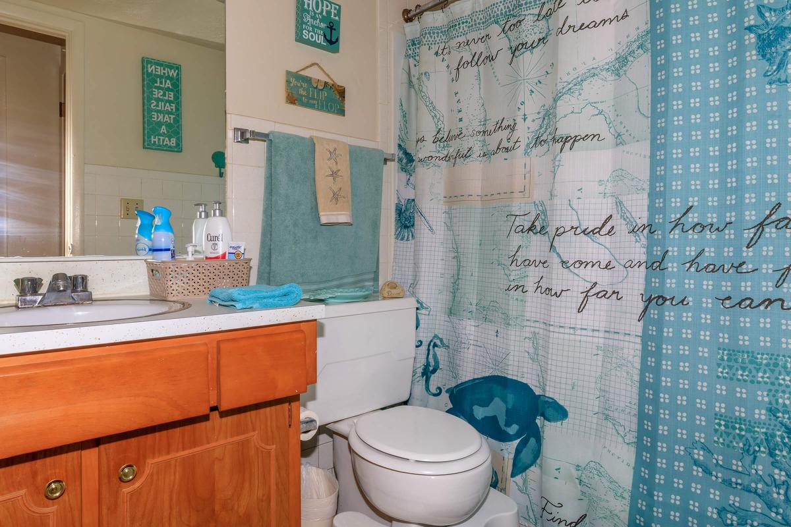
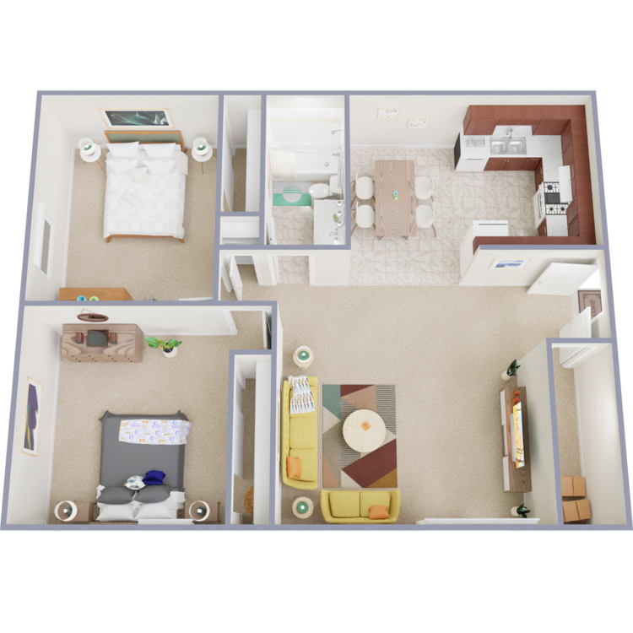
2 Bed Grand
Details
- Beds: 2 Bedrooms
- Baths: 1
- Square Feet: 965
- Rent: $894
- Deposit: $250 - 1 Month's Rent
Floor Plan Amenities
- All-electric Kitchen
- Cable Ready
- Carpeted Floors
- Ceiling Fans
- Central Air and Heating
- Disability Access
- Dishwasher
- Extra Storage
- Furnished Homes Available
- Mini Blinds
- Personal Balconies
- Refrigerator
- Vertical Blinds
- Walk-in Closets
* In Select Apartment Homes
Floor Plan Photos
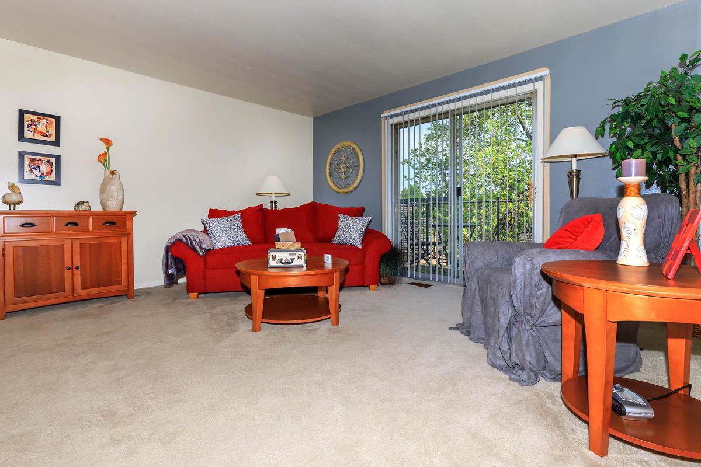
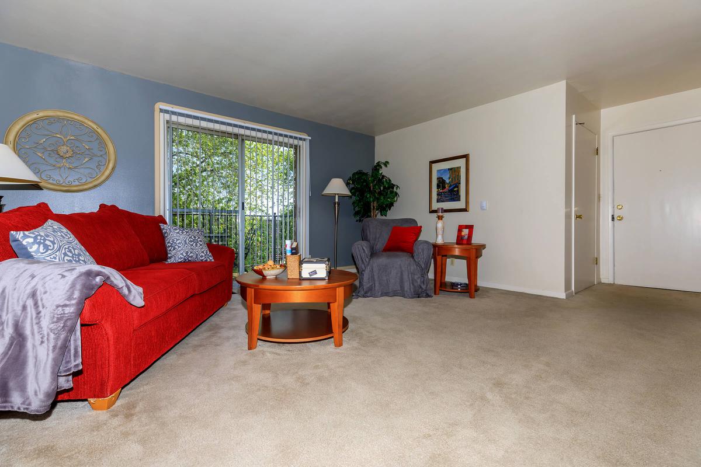
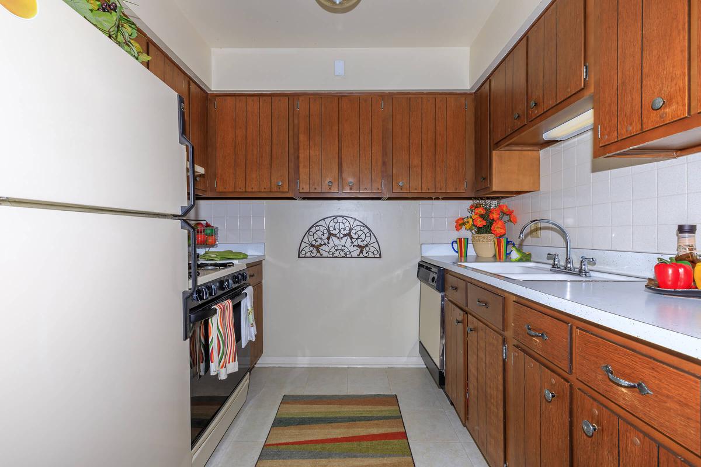
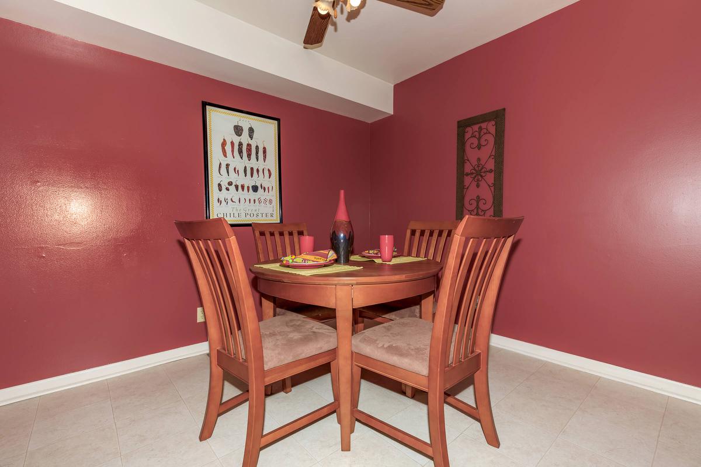
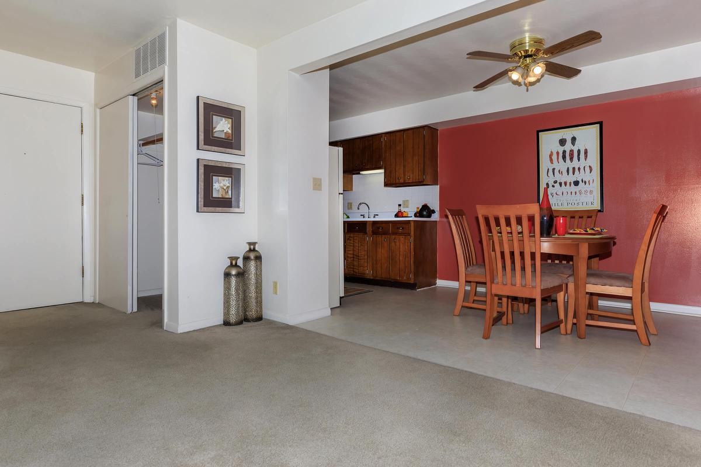
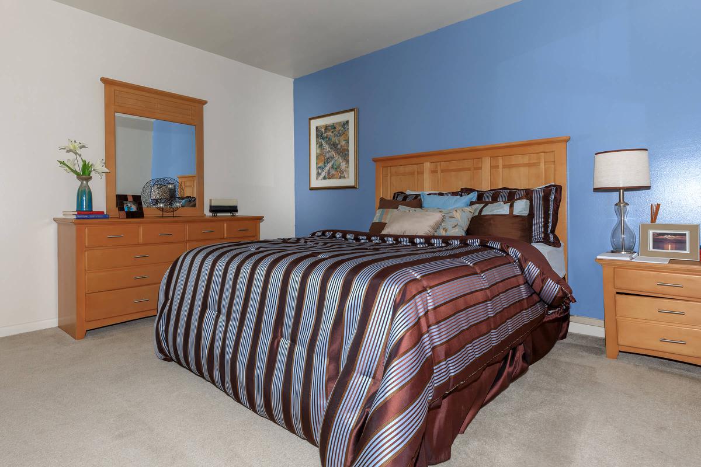
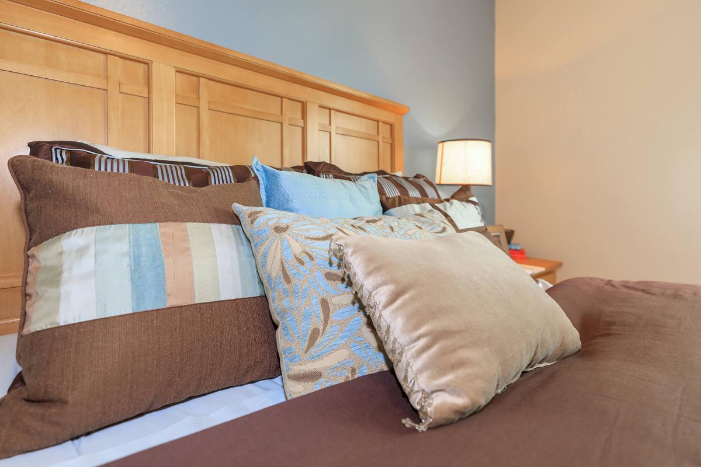
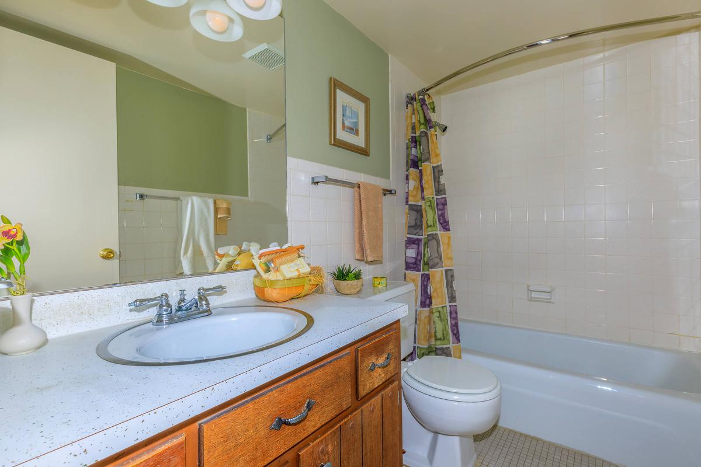
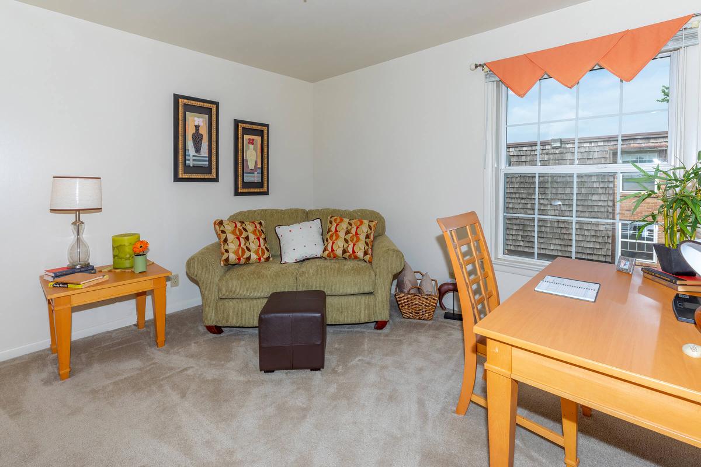
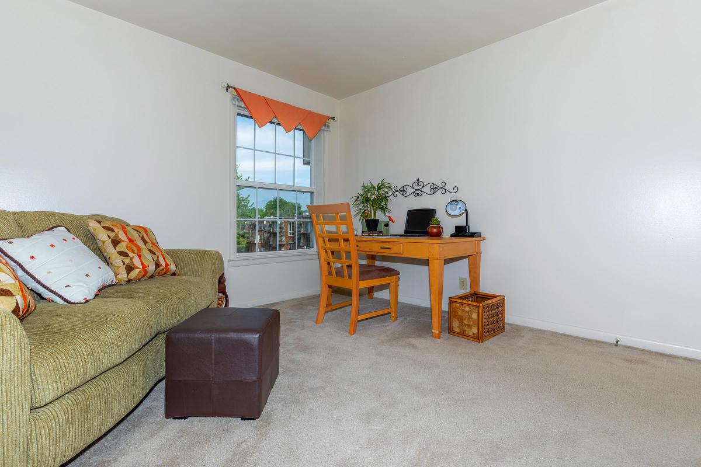
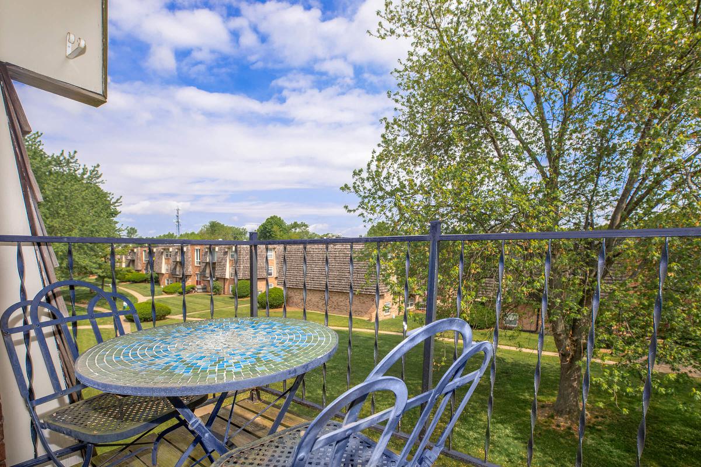
3 Bedroom Floor Plan
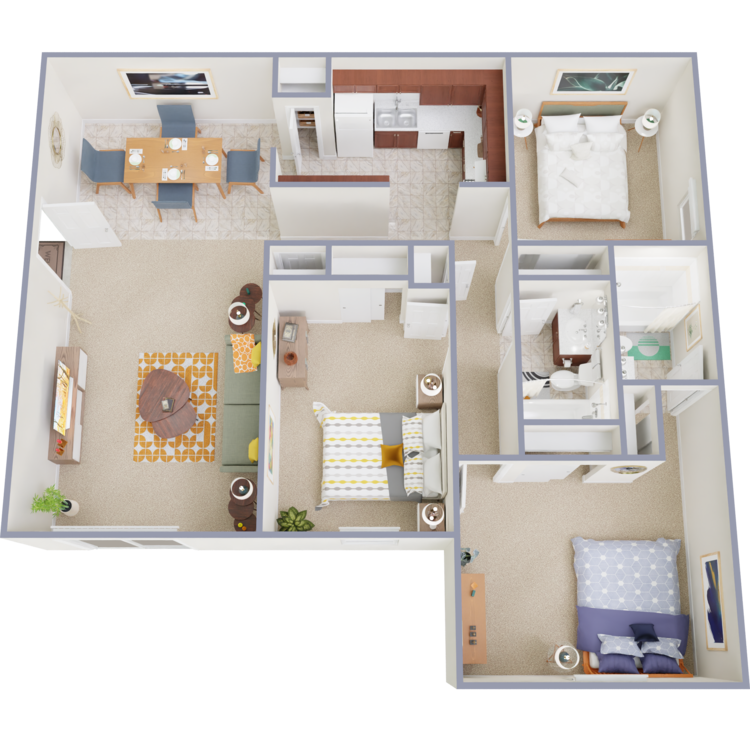
3 Bed Traditional
Details
- Beds: 3 Bedrooms
- Baths: 2
- Square Feet: 1050
- Rent: $1074
- Deposit: $250 - 1 Month's Rent
Floor Plan Amenities
- All-electric Kitchen
- Cable Ready
- Carpeted Floors
- Ceiling Fans
- Central Air and Heating
- Disability Access
- Dishwasher
- Extra Storage
- Furnished Homes Available
- Mini Blinds
- Personal Balconies
- Refrigerator
- Vertical Blinds
- Walk-in Closets
* In Select Apartment Homes
Floor Plan Photos
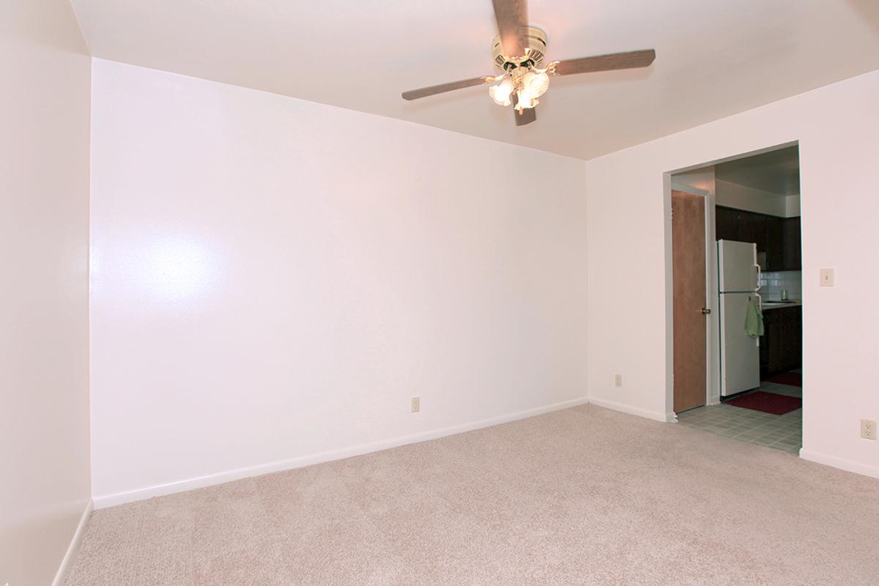
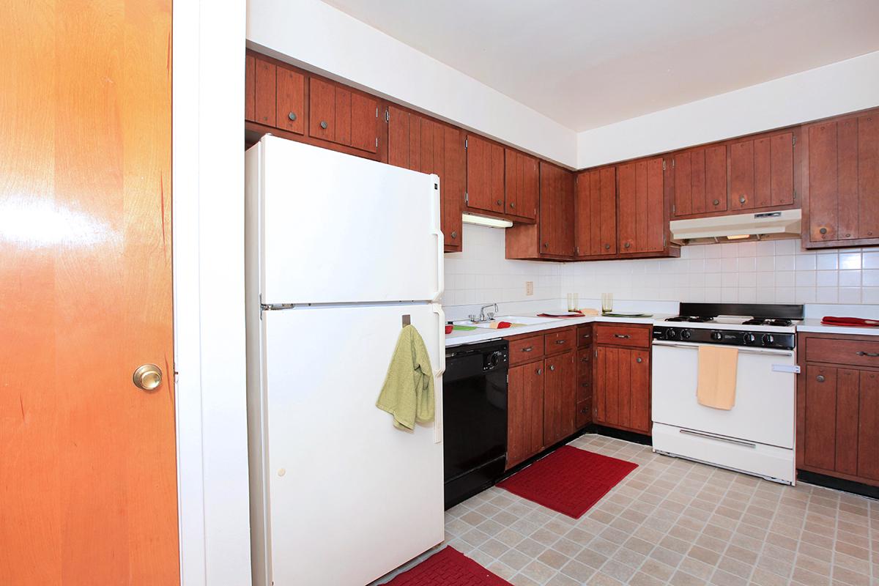
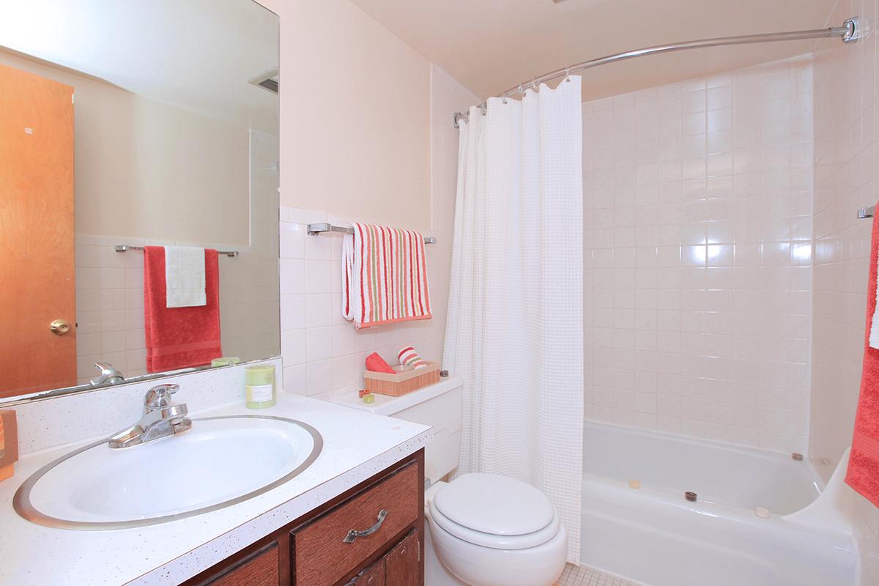
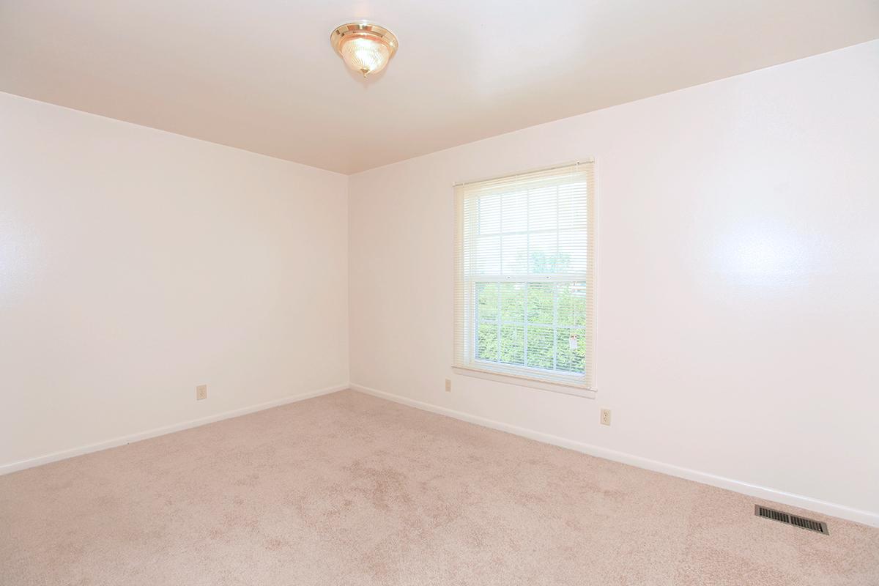
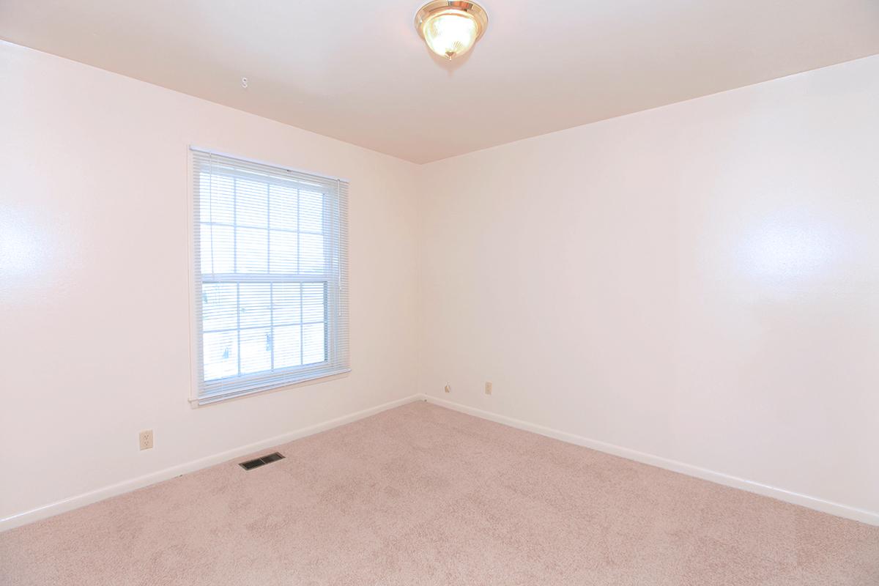
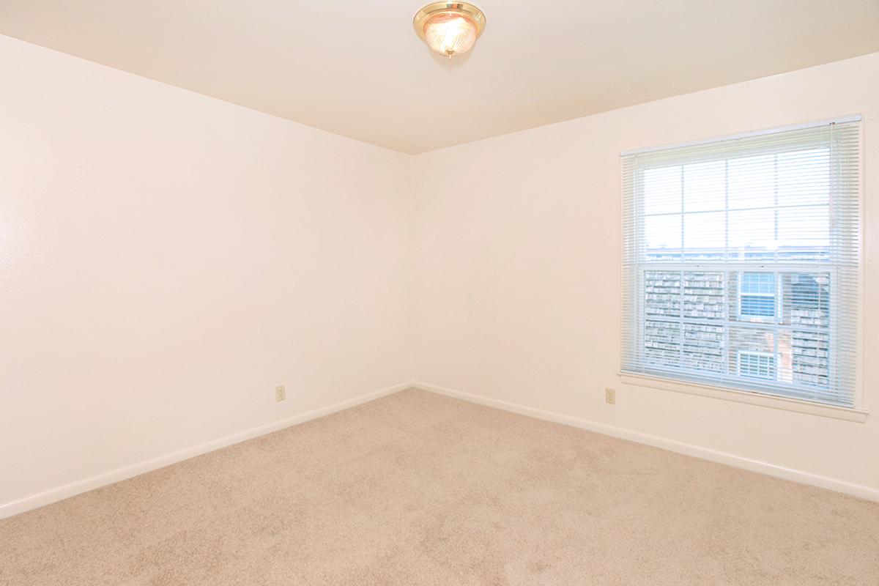
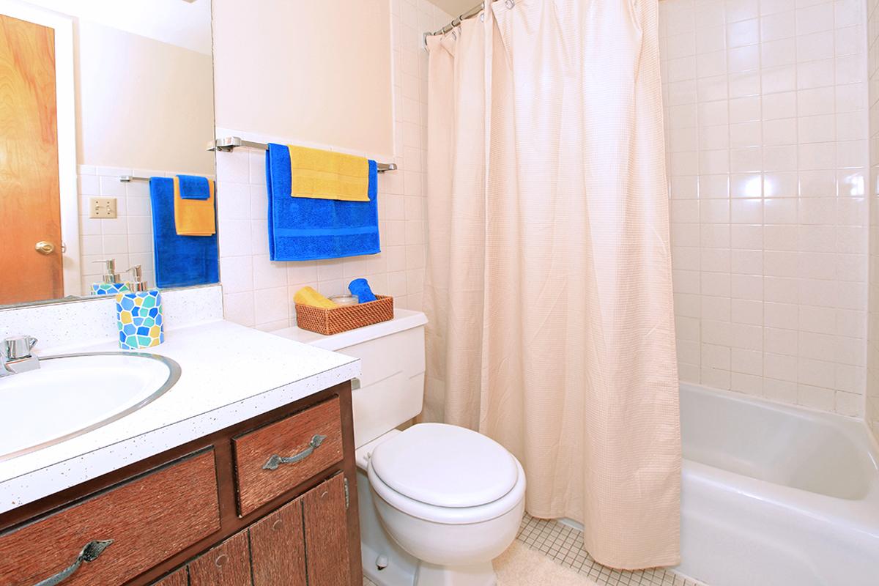
Show Unit Location
Select a floor plan or bedroom count to view those units on the overhead view on the site map. If you need assistance finding a unit in a specific location please call us at 765-463-4663 TTY: 711.

Amenities
Explore what your community has to offer
Community Amenities
- 24-Hour Fitness Center
- Access to Free Tanning and Indoor Hot Tub
- Access to Public Transportation
- Access to Air Hockey and Billiards
- Basketball Court
- Beautiful Landscaping
- Business Center with Copy and Fax Services
- Clubhouse
- Corporate Housing Available
- Easy Access to Freeways and Shopping
- Guest Parking
- High-speed Internet Access
- Laundry Facility
- Minutes from Purdue University and Other Schools
- On-call and On-site Maintenance
- Playground
- Professional On-site Management
- Public Parks Nearby
- Sand Volleyball Court
- Tennis Court Access
- Two Shimmering Swimming Pools with Sundecks
Apartment Features
- All-electric Kitchen
- Cable Ready
- Carpeted Floors
- Ceiling Fans
- Central Air and Heating
- Disability Access
- Dishwasher*
- Extra Storage
- Furnished Homes Available
- Mini Blinds
- Personal Balconies
- Refrigerator
- Vertical Blinds
- Walk-in Closets
* In Select Apartment Homes
Pet Policy
Pets Welcome Upon Approval. Limit of 2 pets per home. Maximum adult weight is 70 pounds. Monthly pet rent of $28 will be charged per pet. Non-refundable pet fee is $200 per pet. Breed Restrictions apply and include: Pit Bulls, Bull Terriers, American Staffordshires, Alaskan Malamutes, Terriers, Rottweilers, German Shepherds, Dobermans, Chows, Presa Canarios, Akitas, Wolf Hybrids, Huskies, and Alaskan Malamutes. Full-blooded or a mix of any percentage is prohibited.
Photos
Amenities
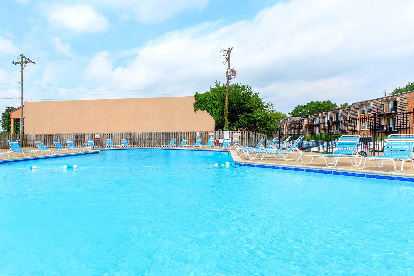
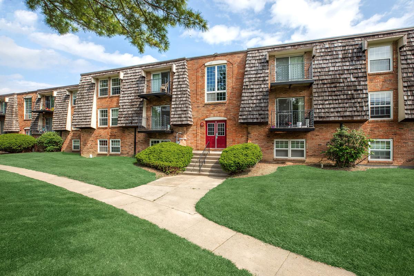
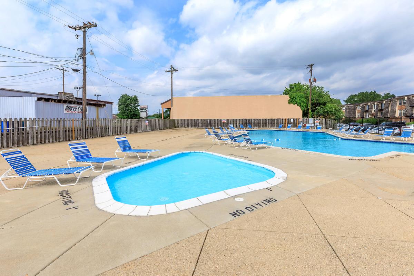
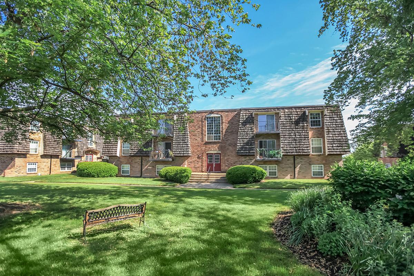
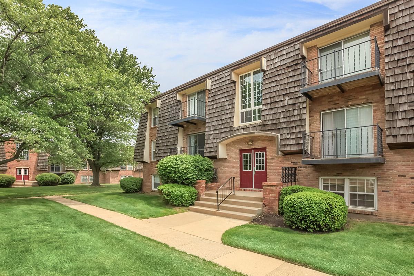
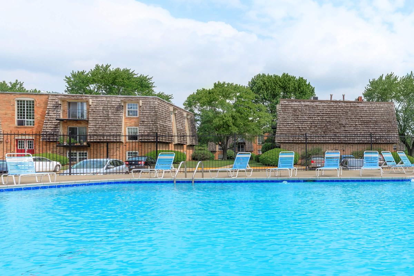
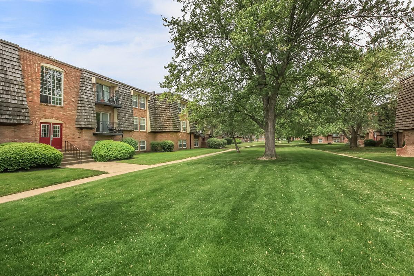
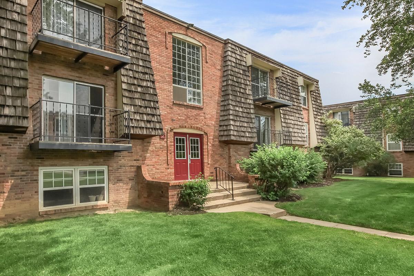
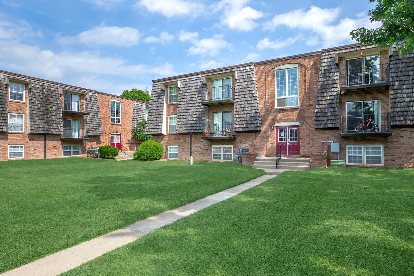
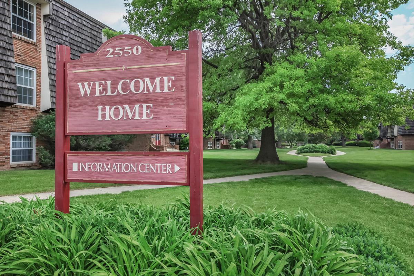
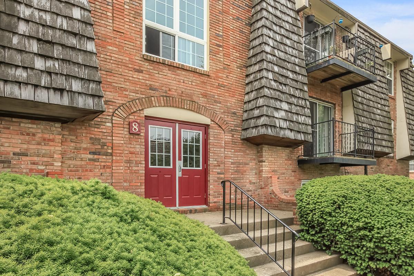
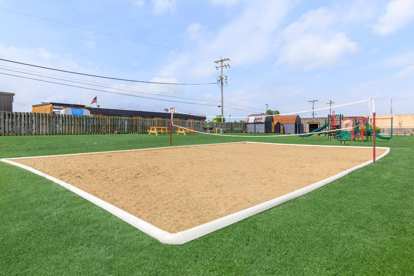
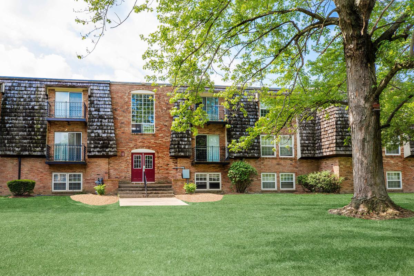
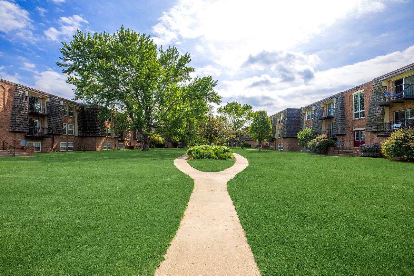
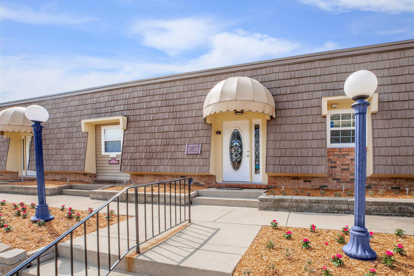
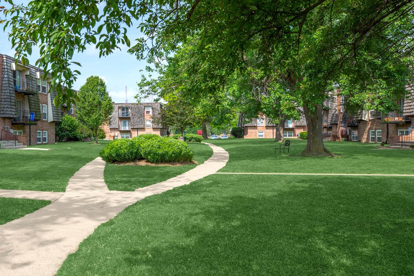
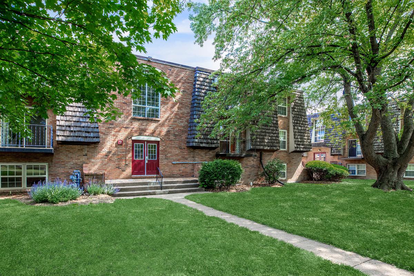
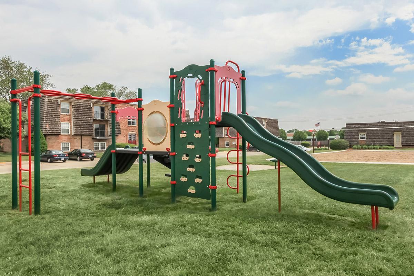
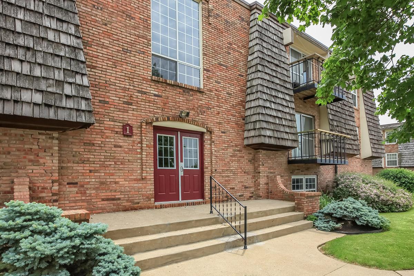
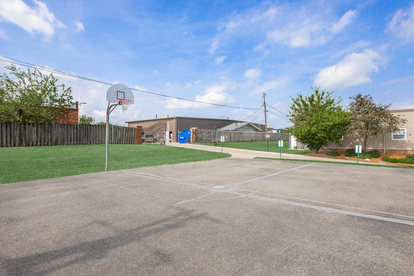
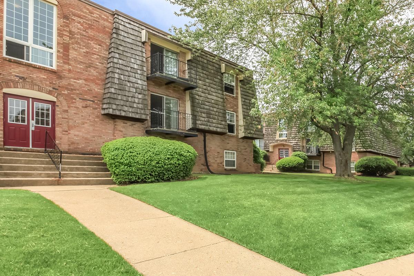
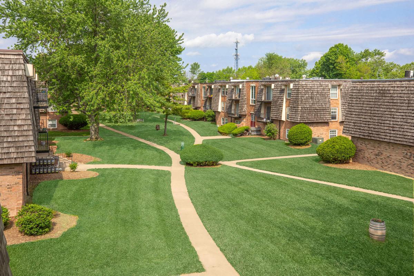
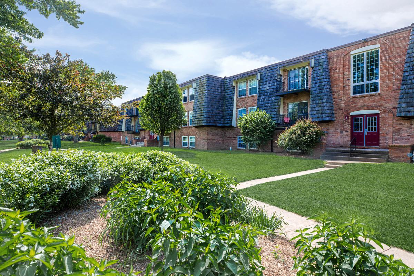
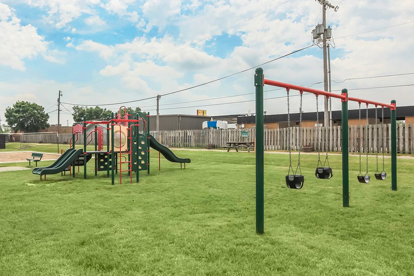
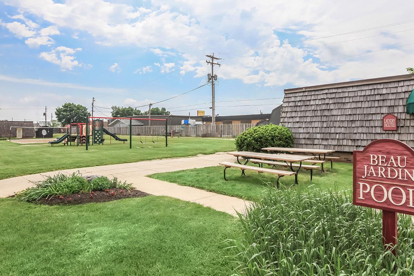
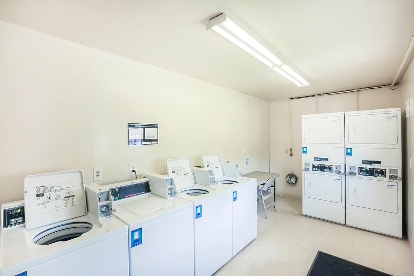
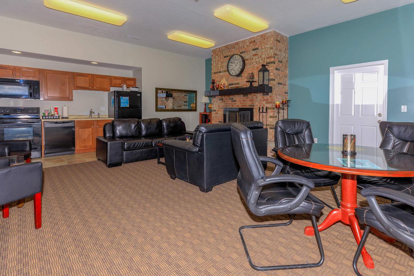
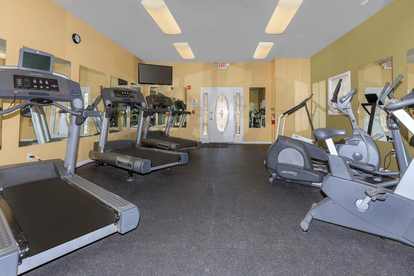
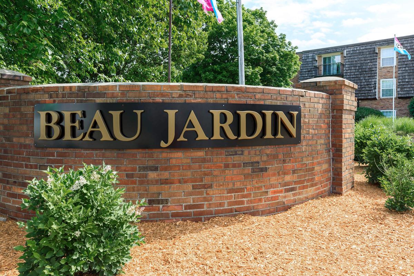
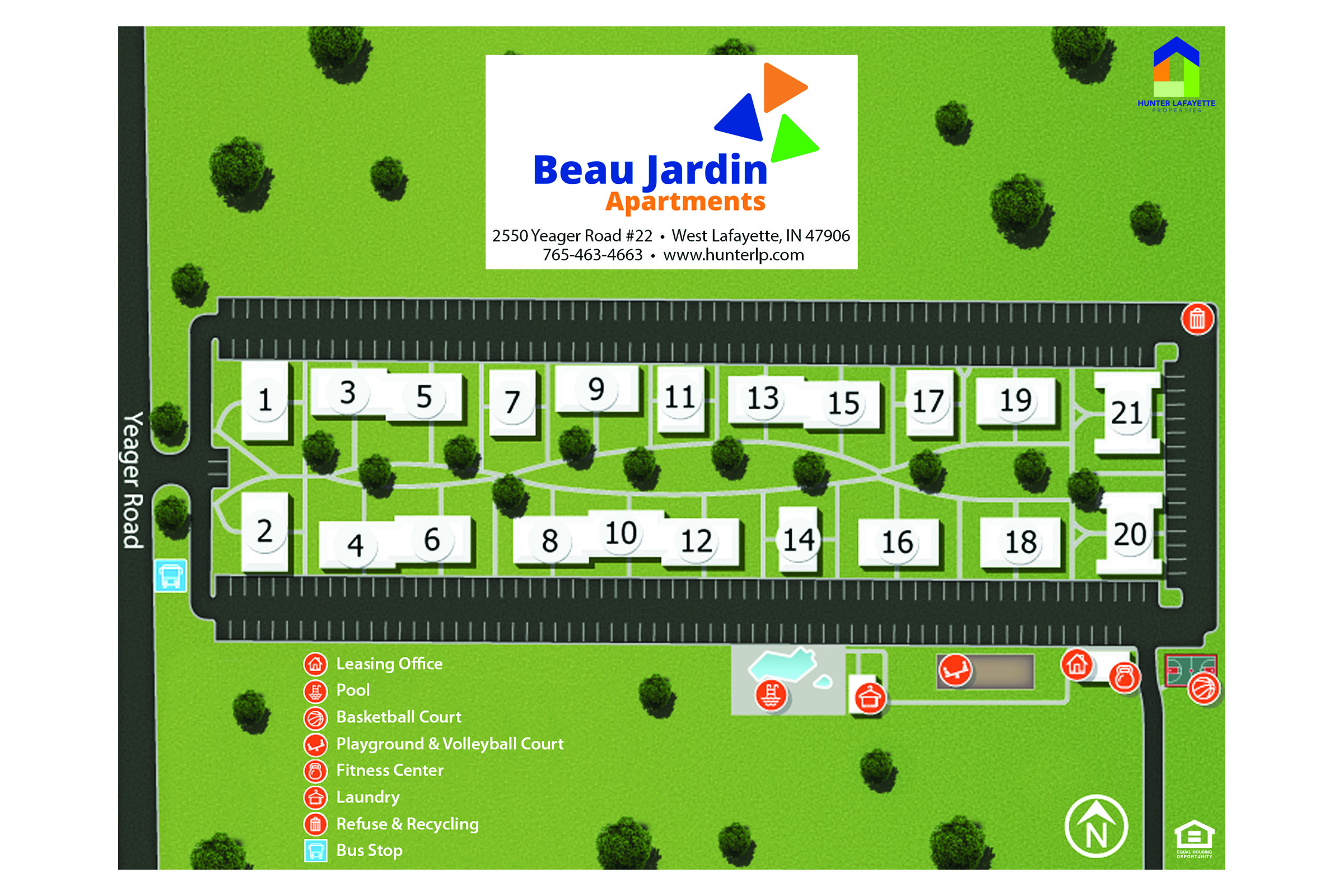
2 Bed Deluxe








2 Bed Grand











3 Bed







Neighborhood
Points of Interest
Beau Jardin
Located 2550 Yeager Road#22 West Lafayette, IN 47906
Bank
Bar/Lounge
Cafes, Restaurants & Bars
Cinema
City Services & Information
Civil Services
Coffee Shop
Elementary School
Emergency & Fire
Entertainment
Fast Food
Golf Course
Grocery Store
High School
Hospital
Library
Middle School
Outdoor Recreation
Park
Pharmacy
Police Dept.
Post Office
Restaurant
School
Shopping
Shopping Center
Sporting Center
University
Contact Us
Come in
and say hi
2550 Yeager Road#22 West Lafayette, IN 47906
Phone Number:
765-463-4663
TTY: 711
Office Hours
Monday through Friday: 9:00 AM to 6:00 PM. Saturday: 12:00 PM to 4:00 PM. Sunday: Closed.